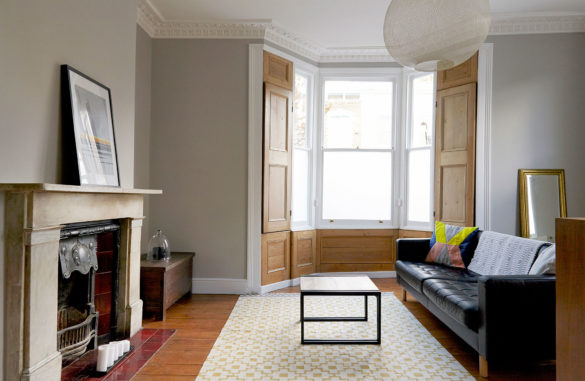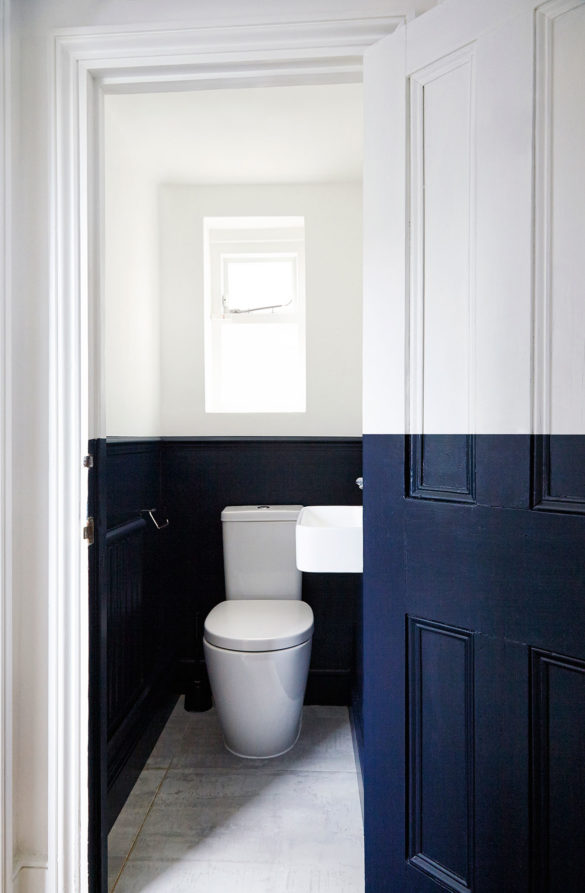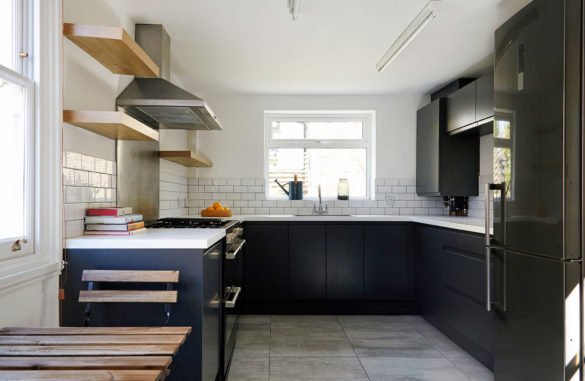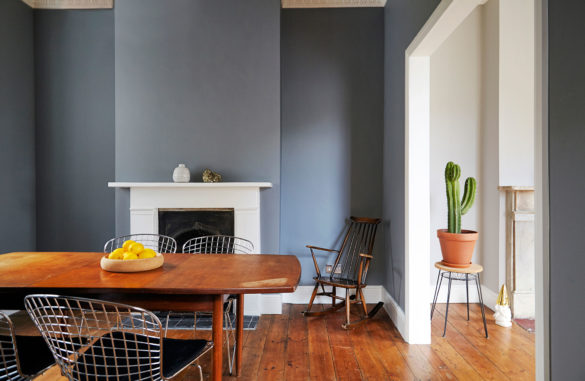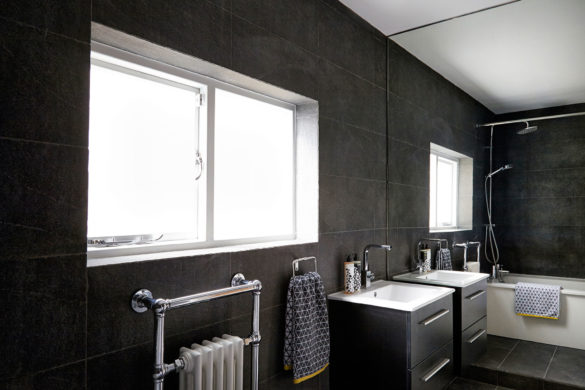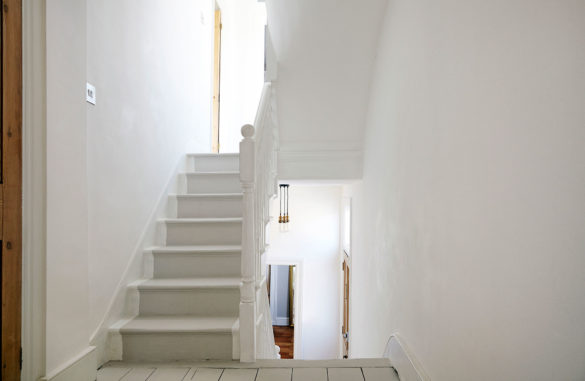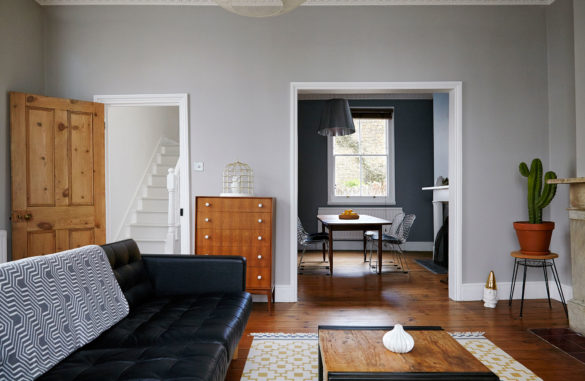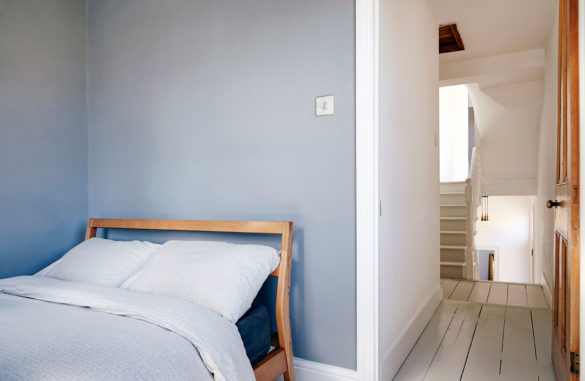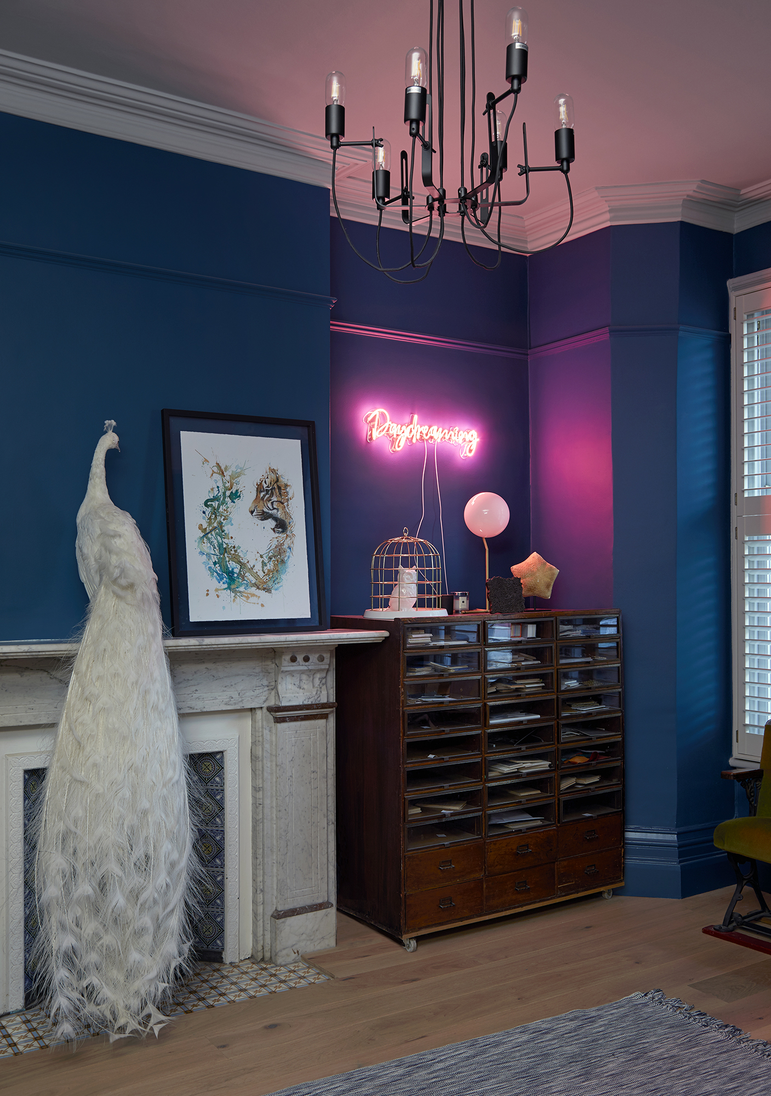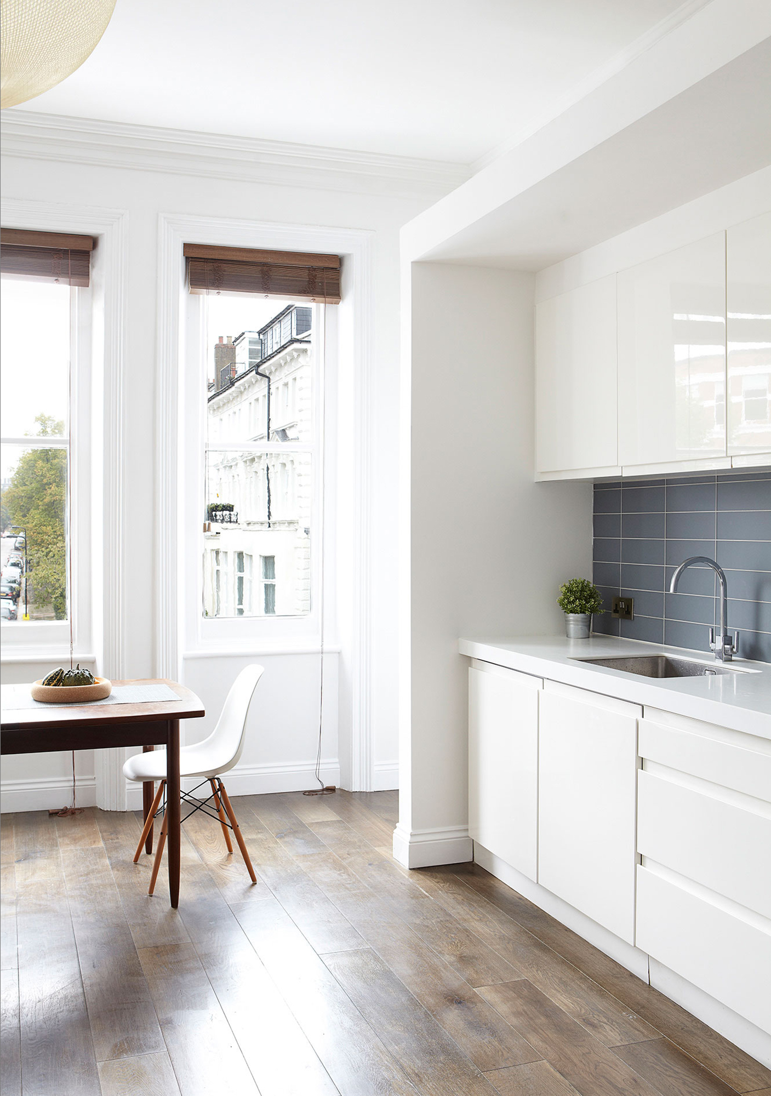STOKE NEWINGTON HOUSE
This three bedroom end of terrace house had been largely unchanged since the 1980s. Although well proportioned with windows on every side and a lovely garden, the spaces felt small and disconnected from one another. We opened up the front and rear reception rooms to improve the flow between the living spaces and to take advantage of the morning light from the east and the setting sun in the evening. We changed the layout of the kitchen to create a more functional space with a window overlooking the garden creating a connection with the outdoors.
In addition to the internal refurbishment, a loft extension was added to create a fourth master bedroom with en-suite bathroom. This area became a quiet sanctuary away from the rest of the house with lovely views over the tree-lined road below.


